We’ve been married for 10+ years and have rented our entire marriage. Our latest chapter was in Chicago, where we became parents to 2 sweet boys. David then got a job offer which moved us to Utah (where we are originally from), and we ended up renting a simple 1,000 sq/ft apartment while we looked for a house we were excited about raising our family in.
The house:
We found a home, build in 1970— with all of it’s original details: cabinets, parquet flooring, popcorn ceilings, floral wallpaper, and a wood-burning stove. (I’ve filmed a video with some of these details here).
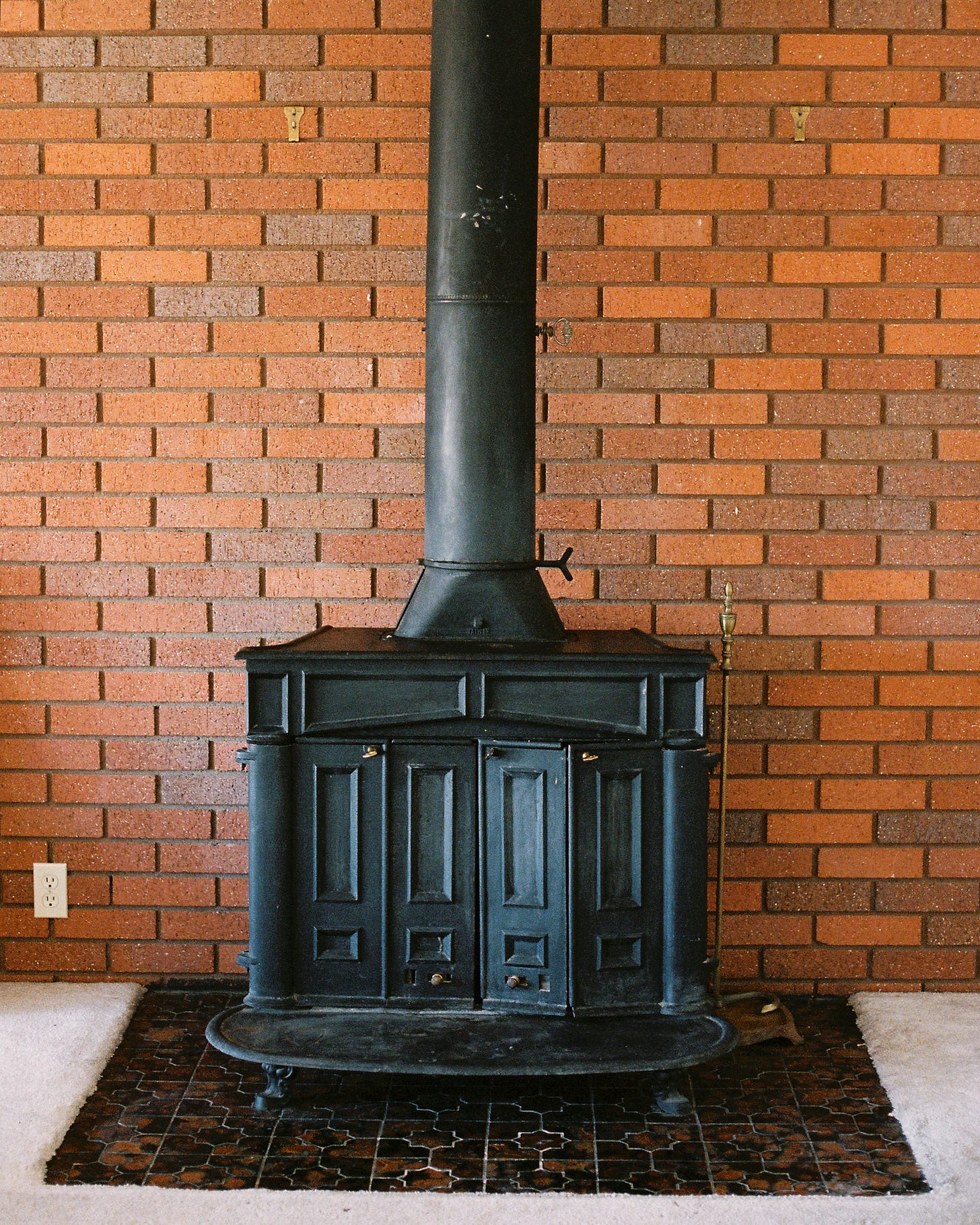
Nothing has been renovated since its original build. That alone was something I really loved about the house.
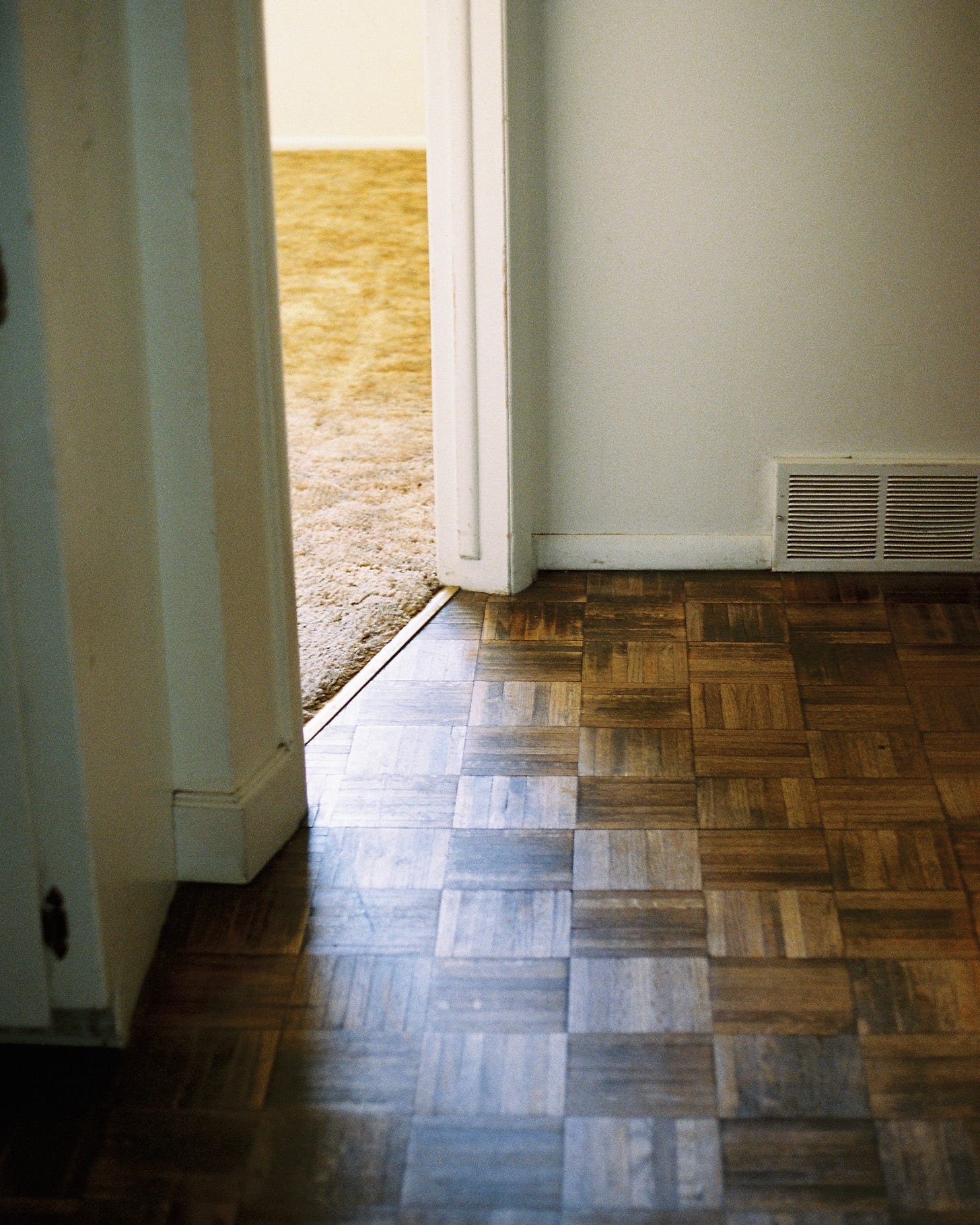
The vision:
My goal is to honor the original home— I feel really strongly about this. I don’t want to make drastic changes and turn this home into something it doesn’t want to be. I want this house to be its best version of itself.
I also want to make this house our home.
I want it to be deeply individual — oozing with the essence of each member of our family.
I love homes that have elements that are noteworthy and unpredictable; as you get to know the home-owners you realize the depth of the design decisions and see how the owners are reflected in those decisions. I want our home to be an outward expression (dare I say celebration?) of who we are.
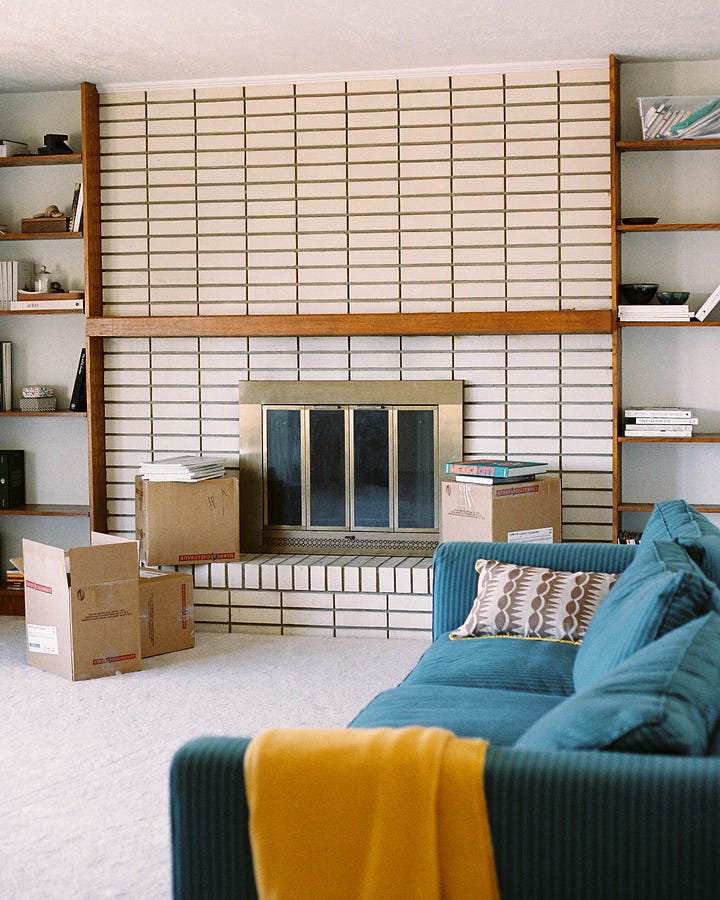
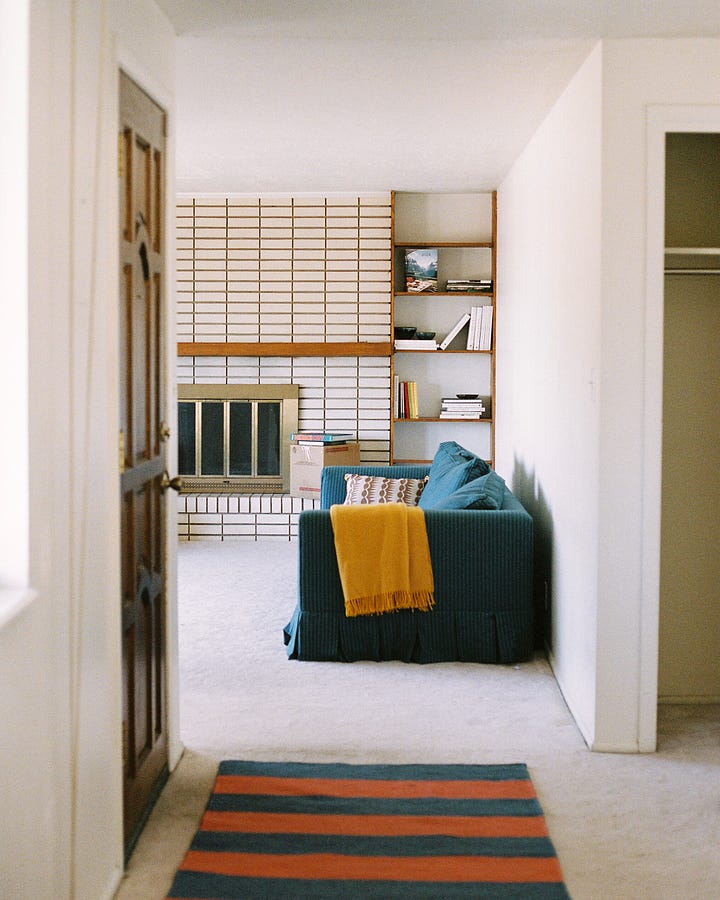
The timeline:
We plan to live in the house for a few months before any renovation happens. We aren’t used to living in this much space (we’ve never lived in an apartment larger than 2 bedrooms), let alone an entire house with a backyard. It’s definitely a lifestyle adjustment.
We want to get to know the current layout, and how our day-to-day life in the house looks once all the moving boxes have been unpacked.
I call this my observation phase: where I make mental notes on areas that seem less-used, spaces that need more storage, etc.
For example, our family tends to spend the most time in the kitchen. However, the current kitchen is really small with very little natural light. That’s going to need to change — either by relocating the kitchen entirely or by expanding it with additional windows.
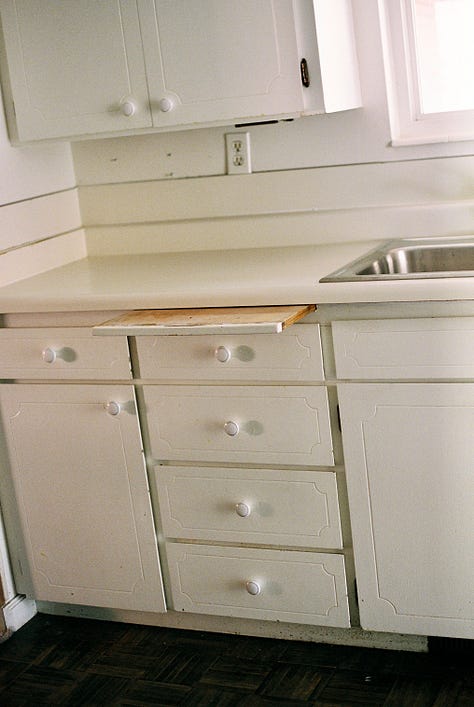
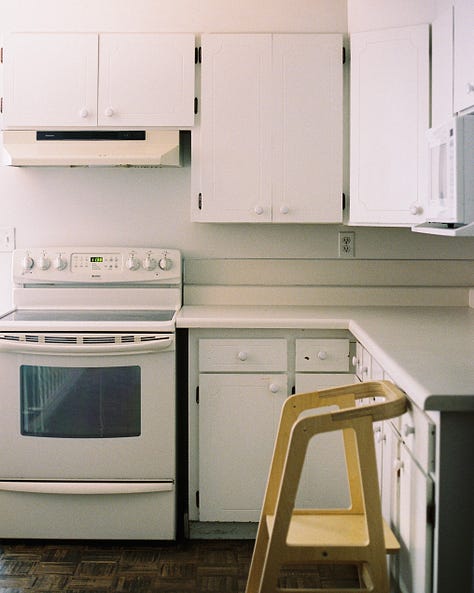
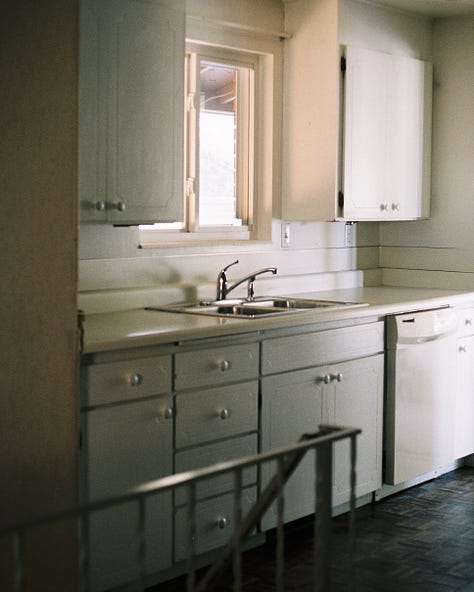
From there, we’ll enter into the design phase and create a master design plan (layout, color-schemes, etc.) Hopefully, come autumn, we will start implementing the design decisions and the renovation will begin.
I’ll be posting more updates as our home renovation unfolds, but I also know that it’s going to be a slower multi-year project, in which we chip away one room at a time <3
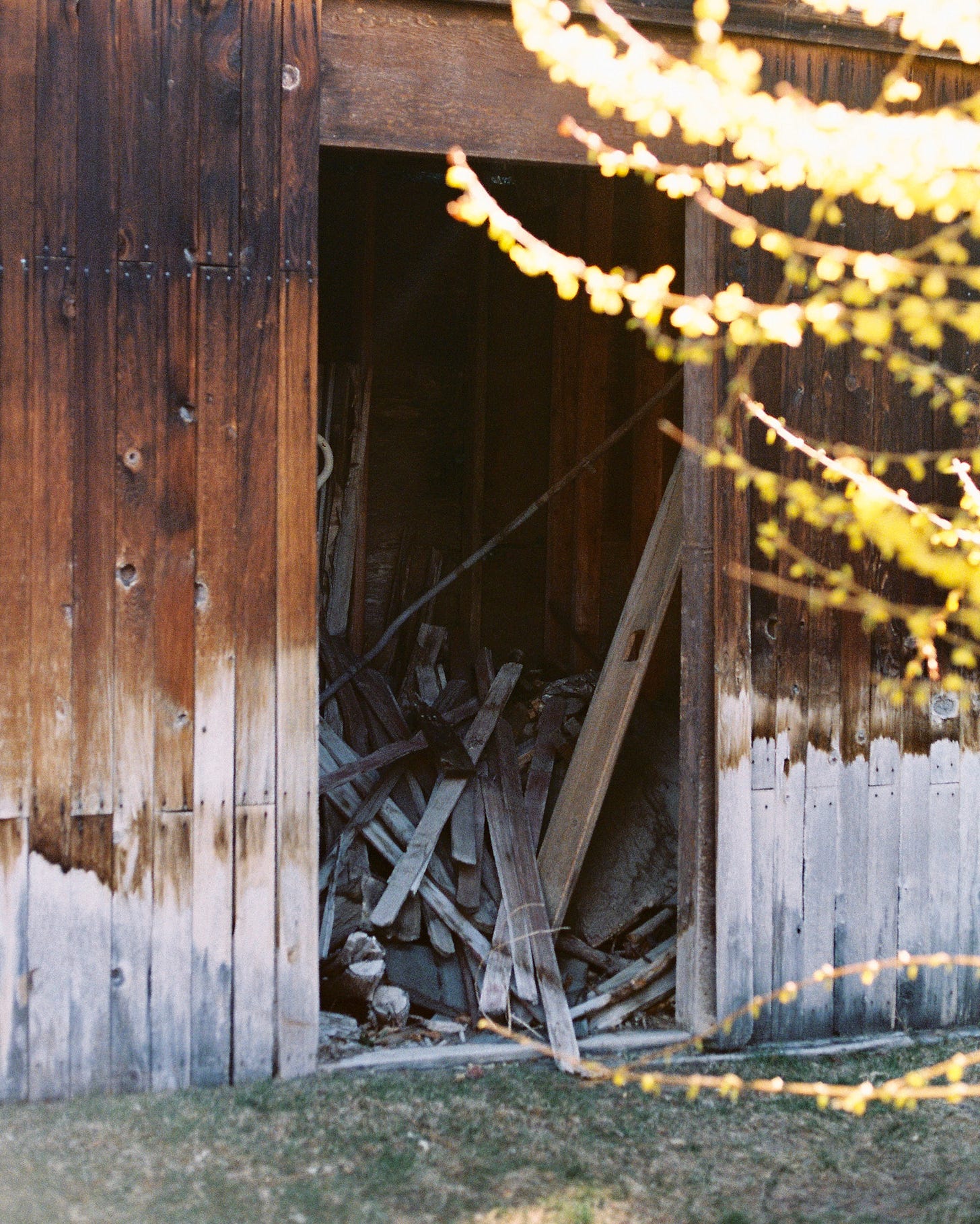
I’ll be the (self-promoted) general contractor throughout this process, which feels exciting! I have no prior experience in this field, so there will be lots of lessons learned along the way. Utah-readers…if you know of any stellar subs, I’m all ears! ;)




So exciting! Congrats Sara! 😍
Looks like a beautiful space <3 I can’t wait to see what you do with it. I love the way you’re approaching this too. the biggest regret I have about our place was that we started renovating it as soon as we moved in instead of waiting a bit. I wish we would have kept a few original details intact.